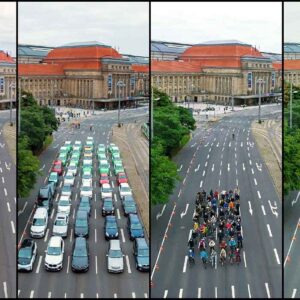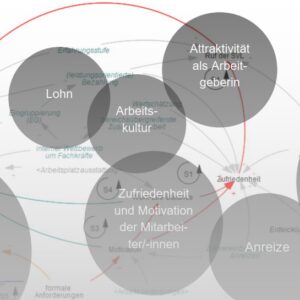The former Parkkrankenhaus Dösen (originally Heilanstalt Dösen) has been largely unused since 2009 and is a listed building due to its well-preserved, lovingly designed Wilhelminian style building fittings.
The basic urban planning objective is to develop the former clinic into an open, residential district that integrates the local building and usage history of the site and the contemporary demands of future living in the sense of an urban, attractive environment. The site is characterised by a large tree population, which underlines the park-like character of the site.
A green space plan with a tree inventory list was created as part of the development plan. To enable agile updating, a tree cadastre was developed as a web application. With this application, different users can obtain and add relevant information, depending on their authorisation. The tree locations were mapped on a meaningful map, with the tree symbols linked to corresponding data records. An input mask allows the quick entry of data on the tree population.
The maintenance of the data in a single data source (database as single source) offers high transparency and maximum topicality of the information. The map display can be filtered according to various criteria and the comparison of planned and actual conditions can be simplified in this way.





