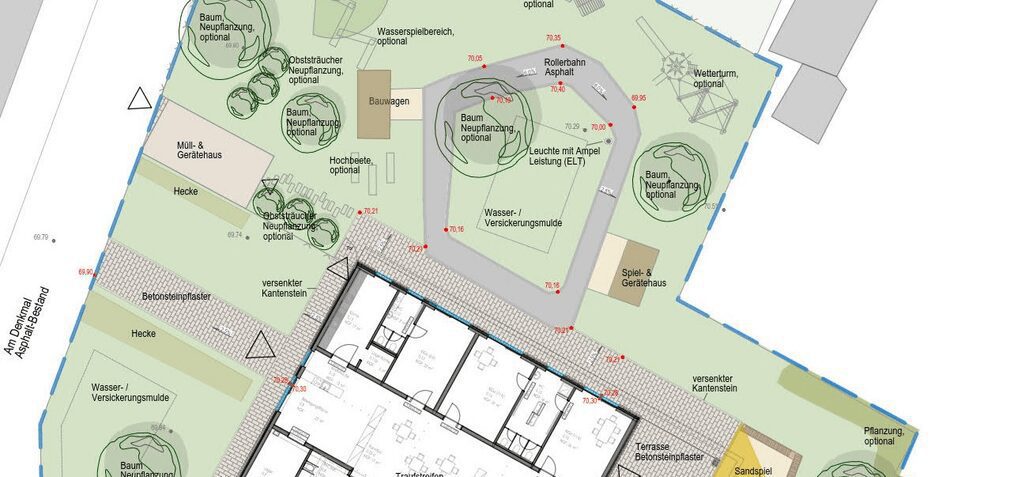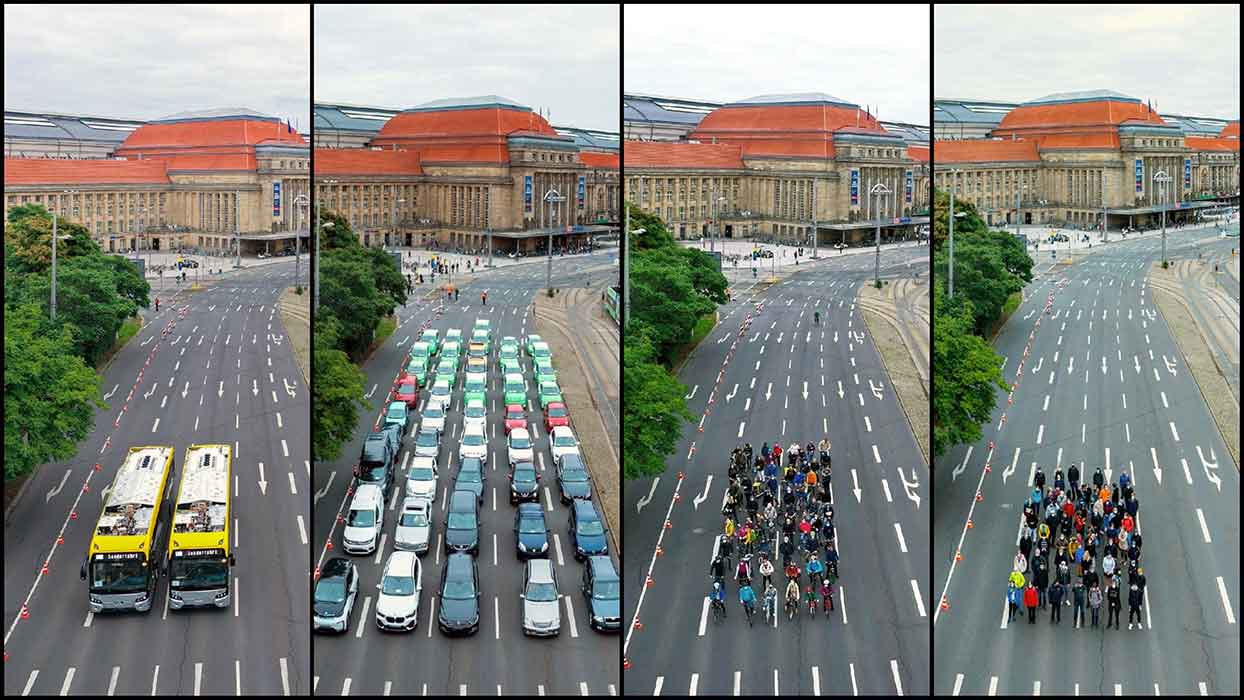As part of the planning, the KITA's open space was designed around the newly planned building. In the process, part of the open space of the original planning area was preserved in its original state. This will be left to itself as a succession area. The work to be carried out includes the design of the individual age groups U3 and Ü3 in the outdoor area.
The services to be carried out mainly included the construction of paved and grassed areas, the installation of playground equipment, and the construction of decentralised infiltration systems. There are shaded sand play areas and STEM activities for the children in the former construction trailer. The terrain was modelled to create individual play mounds and various lawn troughs were created for rainwater retention.
The boundaries to the street were created by planting various flowering shrubs. In addition to the partially planted lawn hollows, the equipment in the play areas mainly consists of play structures, climbing hills and a scooter and skate track.





