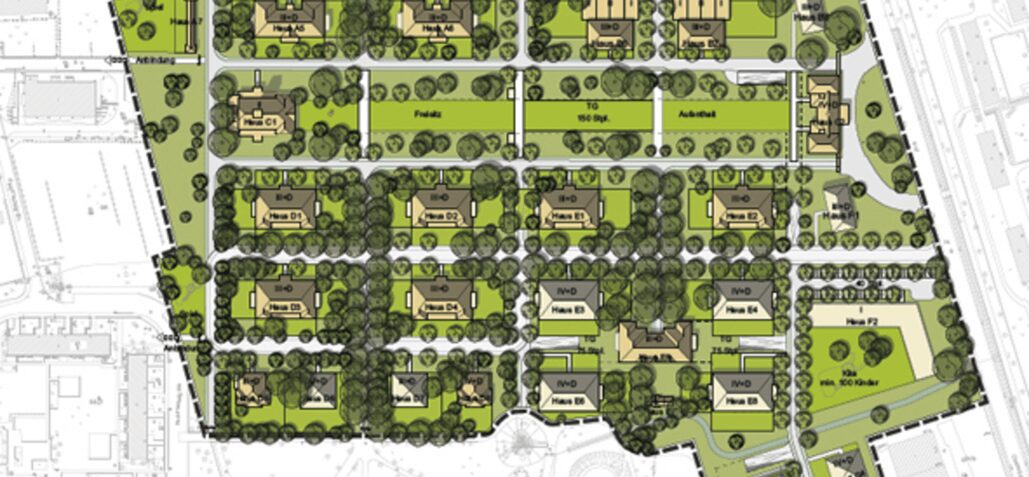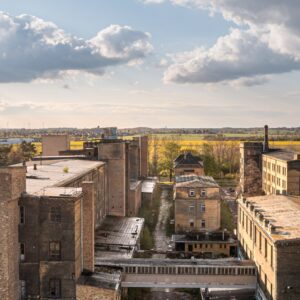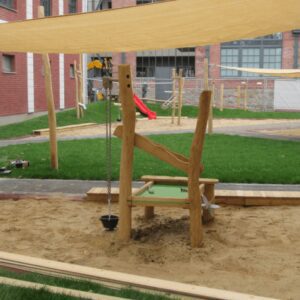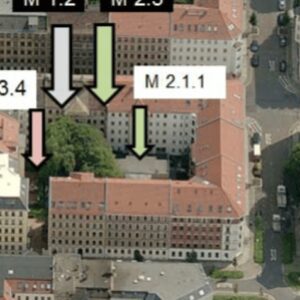The historic "Park Hospital Leipzig-Dösen" was a hygienic pavilion ensemble, a very common type of building for hospital areas at the end of the 19th and beginning of the 20th century.
The intended conversion of the area into a residential quarter therefore requires not only a renovation and upgrading of the existing buildings and greenery, but also an active examination of the character of the site and its image. The aim is to use the special location, the valuable trees and greenery and, last but not least, the sophisticated existing buildings to develop a high-quality place to live and spend time that represents a complementary alternative to the properties on the market and thus generates special demand.
To implement the objective, a planning procedure is required to comprehensively and conclusively determine the needs of the population, the concerns of monument protection and the landscape, the neighbourhood to adjacent clinical care facilities as well as environmental protection and nature conservation.





